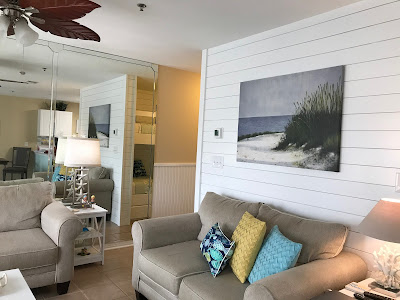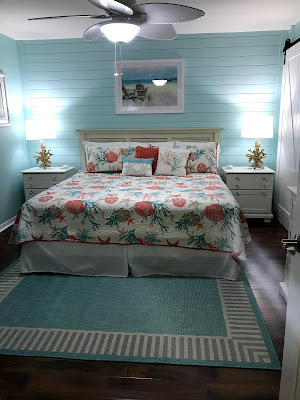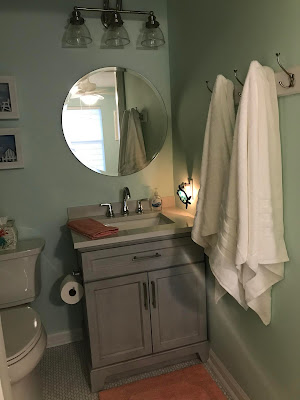Well, it's been difficult. It's been frustrating. It's been stressful. It's been a long road.It's been a bumpy road. There's been one snafu after another.
Things we ordered were back-ordered and no one bothered to tell us.
Things became unavailable and no one bothered to tell us. Things were discontinued and we had to start all over.
We didn't have enough tile--not once, but twice and had to order more--and wait and wait.
Things arrived damaged or they didn't arrive at all. Things didn't arrive on the dates they said and were weeks late.
Things fell apart when they were removed from the box and had to be replaced.
It's the timing of everything. Each thing builds on another. The plumber can't do this until this is done. The electrician can't do this until the plumber does his part. The tile man can't do his part when the tile is backordered. And on and on. Getting people to come out was another issue.
Appliances! OMGosh who knew you would have to wait so long for appliances. I cannot begin to tell you the saga of getting a new refrigerator. It took 3 deliveries before "they" got it right.
The shower doors shattered when they were taken out of the box. I think you get the picture. One. Thing. After. Another!
So what did we learn from all this? It's darn hard to do a project this big when you can't be there to oversee everything and meet deliveries that are always late or non-existent. Or maybe, the bigger reason it was so hard was that we did it during a pandemic when things were so crazy anyway. I'm sure that had a lot to do with it.
Finally, we are here this week putting it all together. This is the fun and exciting part! We are exhausted. Everything hurts. In two days, we've gotten both bedrooms and bathrooms, the hallway, bunks and living room together.
Anyway, it's been worth the wait! Without further ado...here we go! I'm dividing it in a couple posts.
Master bedroom before (most of this was inherited from when we bought the place:
After:
I had just replaced the bedding not too long ago, so knew I wanted to keep it. We shiplapped the back wall and had it painted the same color as the walls. We replaced lamps, ceiling fan, artwork and added a rug.
We had already replaced the floors a few years ago. They are called floating floors. I don't really know what that means.A lady from Artistry Home is coming on Thursday to talk to me about the window treatment. I know what I want. It will be white linen panels. As you already know about me, I love white. I already love the shades.The "lady" suggested these. They were new to me, but I love them! Butch loved them too. You can't mess them up. They can be fully opened or only every other one opens so you can see out. These are on the front so I will probably leave them fully closed. They still allow a lot of light in. We got these for all the windows.
We put barn doors in both bedrooms to the bathroom to allow a little more room in small bathrooms.
The master bath before:
You can see that towel bar over the toilet that makes it impossible to decorate around.
We gutted the bathrooms. It was one of those inserts before, now it's fully tiled.Butch picked out this vanity because the one I had picked out wouldn't work. That lead to the faucets we bought didn't work. We had to replace those at the last minute too. You can't really see the tile in this picture. It's like little leaves. We did subway tile in the shower with an insert of the leaves. We used gray grout to make it stand out. I have this same mirror at home in our pool bath. It's just a plain beveled round mirror. I love the simplicity of it.
The guest room before: Again, new bedding so I kept that. This place was full of these metal type sculptures. I don't particularly care for them, but I was outvoted. Where the chair is used to be a big wardrobe that housed the tv. I had the hutch part removed. Then I put the bottom, chest of drawers part in the little alcove. I moved the chair to the window and bought a new cushion. We don't have the tv hooked up yet. We might have to get someone out to do that. We bought a narrow table that Butch had to put together. He's getting pretty good at that!
The hall bath before:
Again, another darn towel rack. This bathroom was pretty blah.
After:
Again, we removed the insert and had it tiled with an arabesque clear glass and a wavy glass on the side walls. Stephanie and Mindy wanted us to keep the medicine chest so we did. Personally, I think it takes up too much room. But heck, if they want it they can have it!
The bunk area before:
After:
We shiplapped the entire area and changed the ladder to make it easier to get up there. It's a good thing we don't have small children because I don't think this would pass codes. Our "guy" put the bar too high (he's tall) to keep any child from falling out! Still, we love how it turned out.
I don't think we have a bone or muscle that doesn't ache. I don't know how Butch keeps getting down on his knees for so many reasons. Not me. I might get down there, but I'd have a hard time getting up! Still, my feet throb! Butch's do too. Unfortunately, I forgot my Fitbit, so I don't know how many miles I'm doing. I was just going to go by Butch's Fitbit, but his battery died and he forgot the charger for that. Oh well. I really would have liked to know.
Okay, that's it for today. Even though we finished the hall and living room, I'm going to wait until tomorrow to share them.
Until then...I hope you are having a great week!



























































